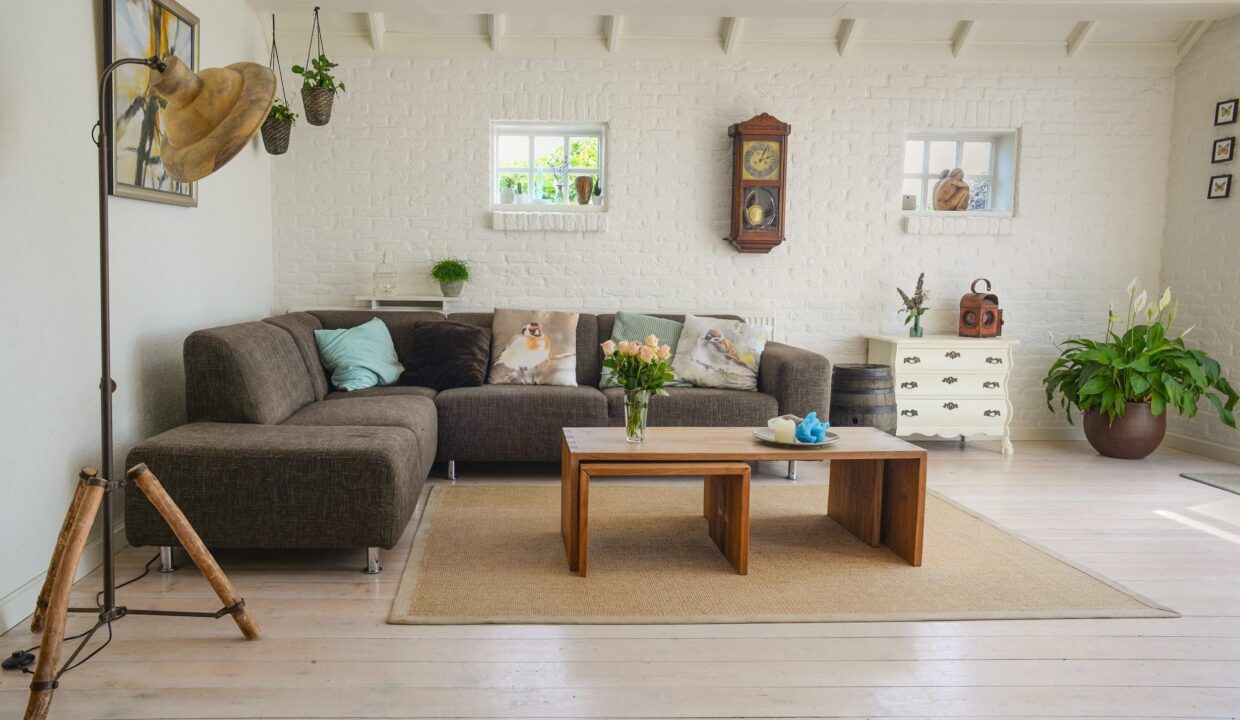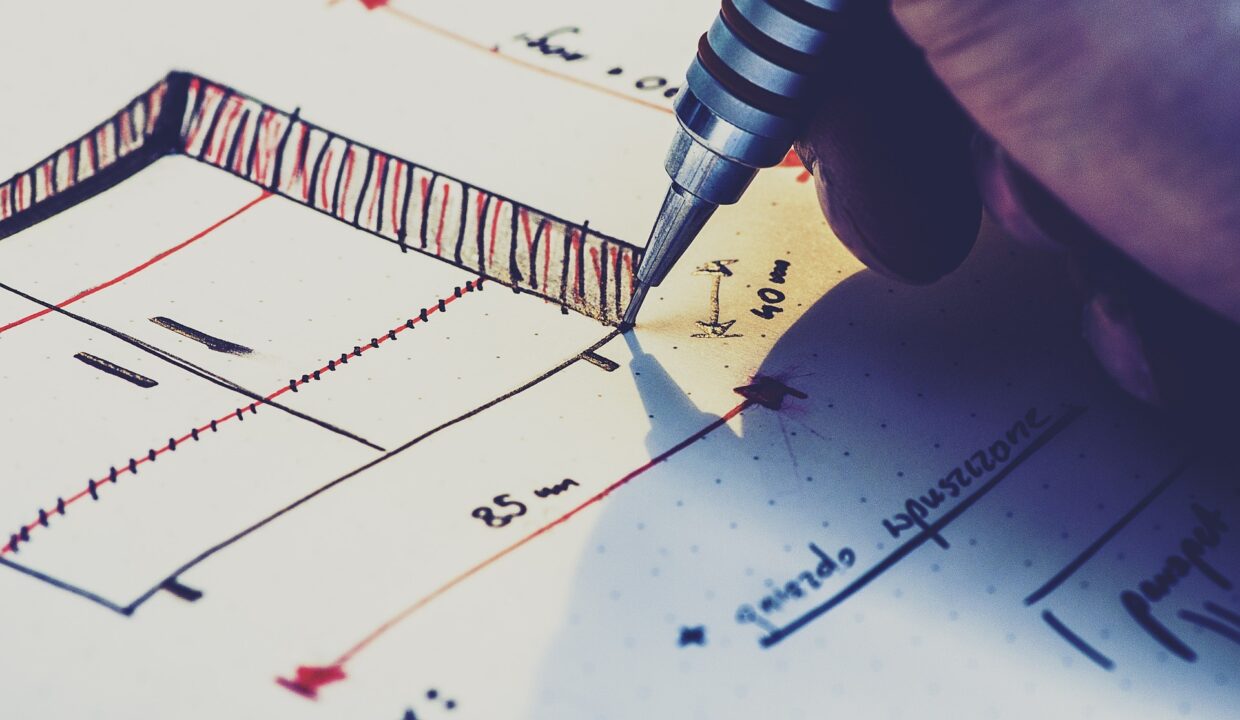Many of us have dreamed, since we were young, of owning a home in line with our wishes, and the matter of designing a house seems to some difficult, it needs a lot of planning and work, but today, with the vast movement of development in construction and technology, it has become easy to achieve dreams and design your home with ease and creativity, and you will see with us how this is done As per contemporary design principles step by step.
First, you need to know the principles of contemporary design
Less is more
The time of chaos in design ended years ago, and now most designers have raised the slogan of simplicity, whether in choosing colors and organizing furniture or in integrating storage spaces and coordinating spaces.
Blending traditional and contemporary design
Contemporary design is a popular choice for many, but today people tend to add some traditional touches to their homes, making them unrestricted with time, privacy and warmth.
Lighting, then lighting …
Today’s design trends focus on introducing the element of natural lighting into the design largely through the use of large windows, glass doors, etc., so there is nothing more beautiful than enjoying the natural sunlight in your home every day!
The importance of the facade
We all know that the first impression lasts, so you have to carefully design the facade of your home, by choosing colors, surfaces and building materials that are consistent with each other, complement the street appearance, and give a sense of strength and durability.
Finishing materials and devices
When designing a house, we stand puzzled in front of choosing many things such as tiles, sinks, floors, lighting, storage, etc., and it is better for us to choose the equipment that reflects our personal taste on the one hand and has quality on the other hand and at the same time within the limits of our budget.
Second: Start by gathering the requirements
This stage is the cornerstone of enjoying what you dreamed of a long time ago, here all the elements that you would like to have in your home are determined, and from which the plans are adopted and the implementation begins.
Record everything you want, starting with the number of rooms, their size, their distribution (master rooms, bedrooms, kitchens, bathrooms), desired design style, wall colors, building materials you need, and so on.
Make sure to include the smallest details needed at this stage, and have a clear idea of the home you want so that you do not fall into the trap of frequent and annoying alterations.
Third: Choose the design team
After carefully gathering the requirements, you must choose who will draw the plans and prepare them, and here you are faced with two options:
Design the blueprints by yourself
Yes, what you read is correct!
You can do the design process from A to Z on your own with the help of some computer tools and programs, th allow you to draw 2D and 3D diagrams, and this step is great as it adds privacy to your design and super fun because you depend on yourself, but you must be sure that you know the rules of design even in a way. Simple, even you draw a structured, actionable diagram.
Hire a design team
You can seek the help of experienced designers, and assign the task of drawing drawings to them, and of course here you get better results than if you rely on yourself due to their experience and specialization, but this option is more expensive than the first.
Fourth: Create plans
In order to get the desired result for the home, there are several plans to consider, including:
Floor plan
Floor plans allow you to fully preview the area of the house as if you were removing the ceiling and looking down, usually in a 2D format focusing on measurements of area, wall length, and door placement and can be used as the basis for a building plan.
Or in 3D, and here is a robust furniture plan that allows for a visual fit between the furniture and the spaces.
site map
It is very similar to the floor plan, but it is used to inspect the entire building, it starts from one house and can end in a large residential complex, and it is characterized by giving detailed information about the area more than its focus on measurements only, such as a statement of the boundaries of the plot of land and its dimensions and the surrounding streets, and the shape of the building and its borders from The outside, and the entrances to the house proposed.
Infrastructure Scheme
It includes the dimensions of the plot of land on which the house will be built, the electricity, water and sewage lines that serve it, in addition to the landmarks such as fences, trees, and others.
In addition to the above, you may love to get more involved in the design details by creating vertical sections and sections for the facades, so that you focus more on the corners of the house and indicate their exact dimensions.
Watch also:
How do you choose the best real estate marketer for you? (Tips for choosing a real estate marketer)
Fifth: the implementation phase
Now, with the blueprints and measurements drawn, it’s time to start the construction phase and enjoy seeing your dream home come true.
And now … here’s some advice from home design experts
Avoid choosing paint colors first
Have a clear idea of the furniture you want and the basic style of the design, then choose the right paint color that matches with it and not the other way around, as most people do.
Magic number three!
Keep in mind the magic of the number three and the various individual arrangements when you design your home, for example: three cushions on the sofa, three candles and so forth …
This is because grouping odd numbers of objects forces the eye to preview the scene with greater attention to detail.
Use the 70/30 method
A useful trick for balancing elements in the same space is to design 70 percent of it in a certain style, then complete the remaining 30 percent in a completely different style (remember the principle of integrating contemporary design with traditional!).
Designed according to line of sight
Place devices and screens like TV and computers in line of sight when you are seated.
Follow the golden ratio
The golden ratio exists in nature, and the designers realized that it is the key to a balanced and harmonious design, by dividing the spaces into approximately two thirds for one section and one third for the rest, for example the bedroom is designed by the bed and its table to take two thirds of the space and the shelves take the last third, which creates a sense of consistency in a form Informal or annoying.
References
Reference 1
Reference 2
Reference 3
Reference 4



